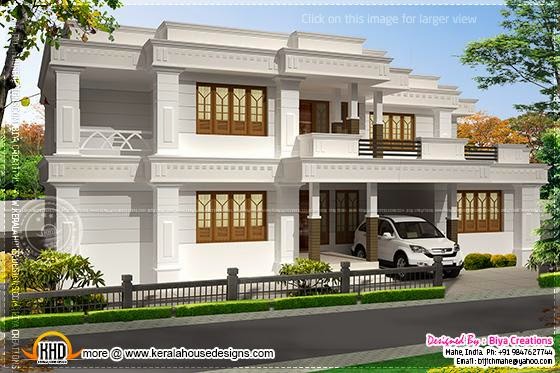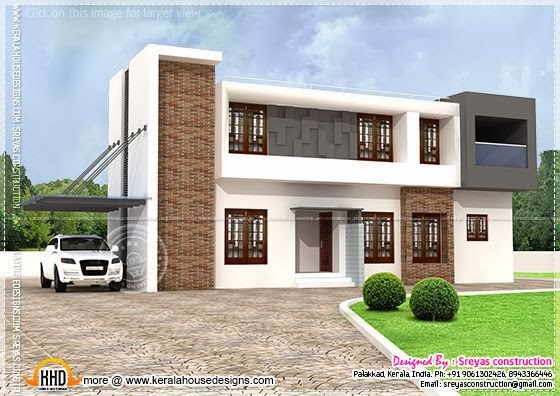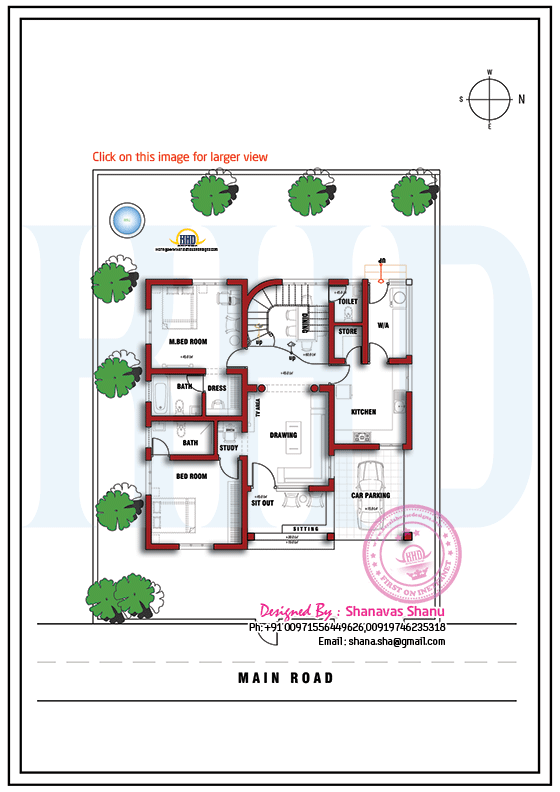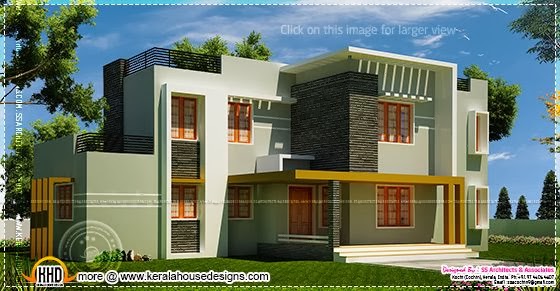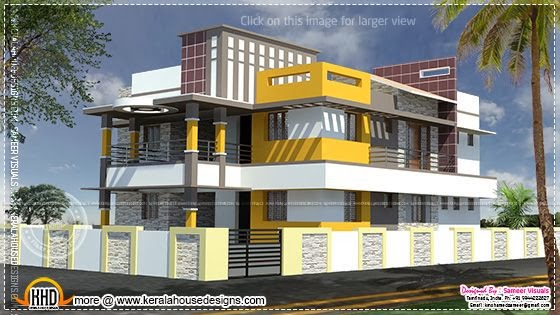This house is East oriented and so it is designed strictly under vastu. Interior for all rooms, toilets, kitchens etc is done. Structural, electrical, plumbing are done in-house and are planned at earlier stages of designing.one common toilet.
Square feet details
Genre : Residence 4BHK
Total area : 2000 sq.ft.in 45 cents plot
No. of bedrooms : 4
Design Style : Contemporary
Place : Kalamassery, Kerala

House Details
Ground floor
- One Bedroom with attached toilet
- Living room
- Dining room
- Modular Kitchen
- Car porch
- 3 Bedroom with 2 attached toilets
- Upper living area
- Balcony
- Attic Floor for Gym

For more info about this house, contact
SCONS (Home Design in Cochin)
V/712A
Edappally
Cochin - 682021
PH:+91 9946699986
Email:sconscochin@gmail.com
