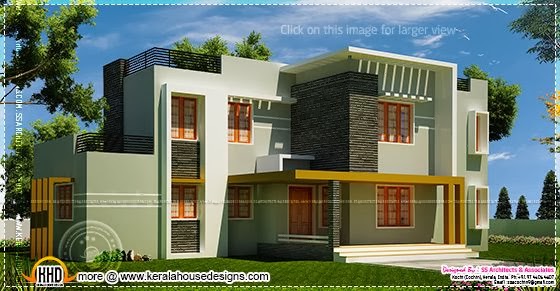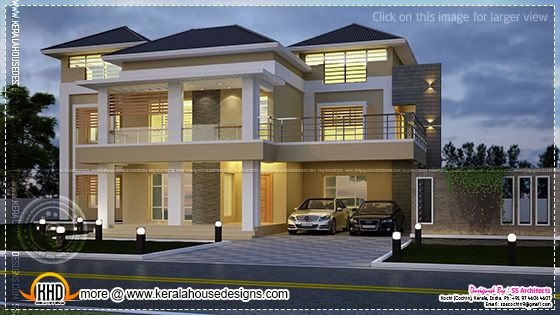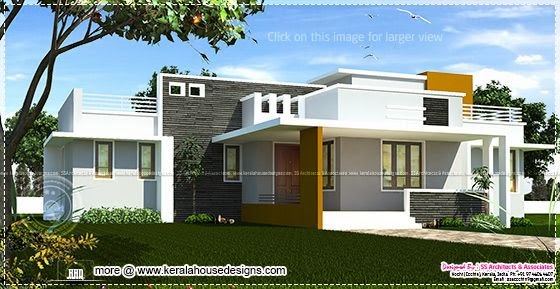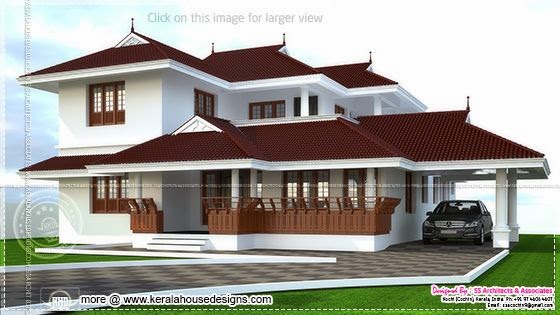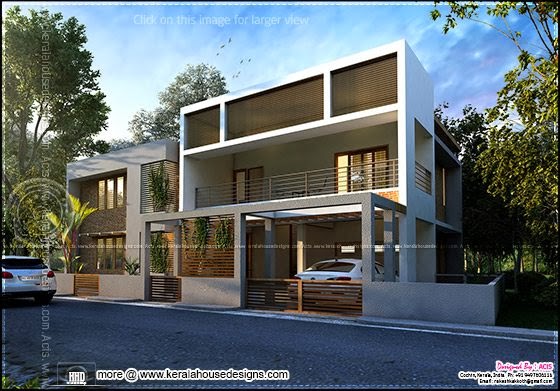2800 Square Feet (260 Square Meter) (311 Square Yards) unique contemporary sloping roof house. Designed by AEON, Cochin, Kerala.
Details of this houseGenre : Residence
Total area : 2800 sq.ft. in 9.2 cents of land
Style : Slopped roof Contemporary
Site : Pachalam, Ernakulam, Kerala
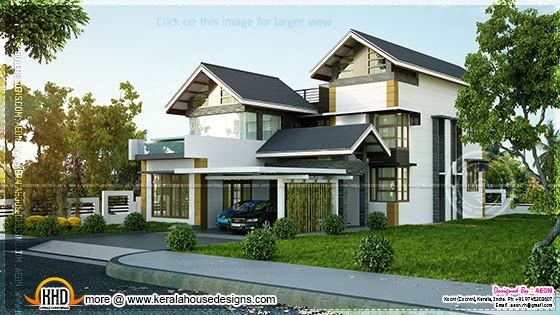 Facilities in this house
Facilities in this houseGround floor
- Sit out With A Small Garden For Passing Light And Air To The Bedroom
- Drawing Room With Foyer
- Pooja Room Is Placed Directly To The Main Door So One Who Enters The House Will See Pooja Room No Other Rooms Can See From The Foyer
- Working Kitchen And Work Area
- Family Living Space With Open Kitchen
- Separated Wash Area From Dining
- Master Bedroom With Dress And Toilet Which Is 80cm Higher Than All Other Rooms
- Bedroom With Dress And Toilet
- Study Room
- Twin Porch
First floor
- Upper Living Space
- Upper Utility Space
- Two Bedroom Exactly Above The One In Ground Floor
- Room With Balcony
- Attic Floor
This house is North oriented and so it is designed under vastu. Interior for all rooms, toilets, kitchens etc is done. Structural, electrical, plumbing are doing in-house and planned at earlier stages of designing.
For more information about this house (Home design Cochin)
Architect: AEONAdd nature, Modern Architecture and Engineering
Ar. Rejna K HameedProject Design Architect
Er. Hareesh CRProject Design Engineer
Tyrex Building.Aluva,
Cochin (Kochi), Kerala
Email:
aeon.rh@gmail.comPh::+91 9745303607






