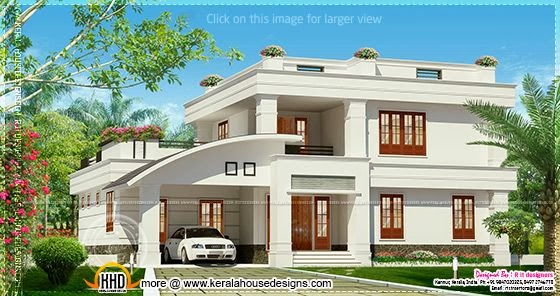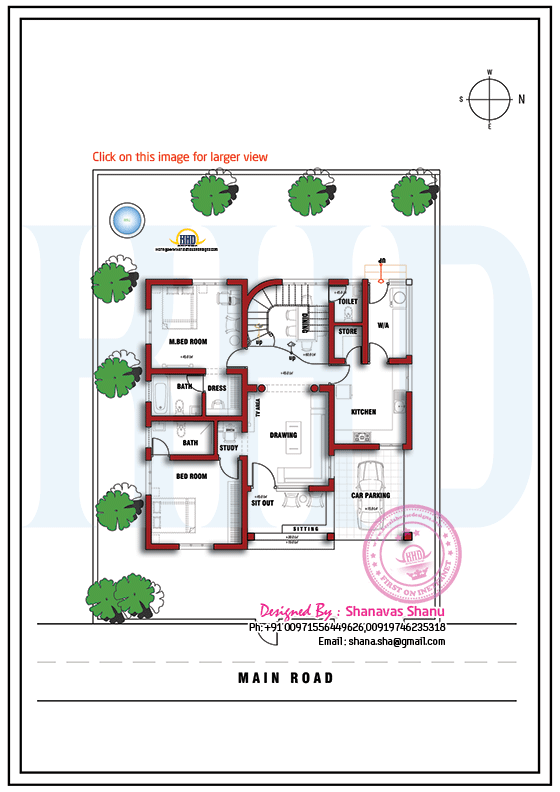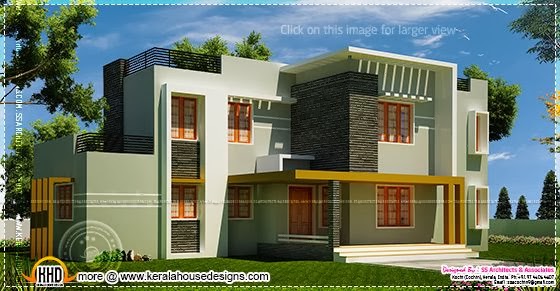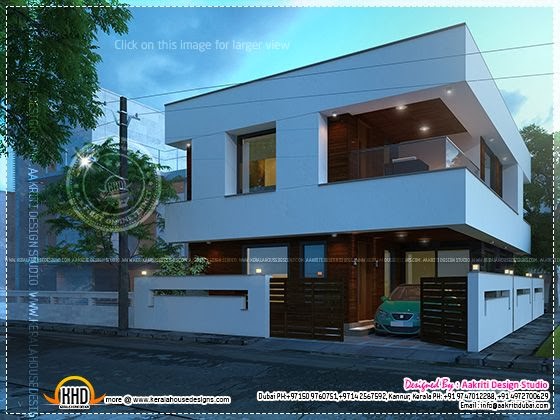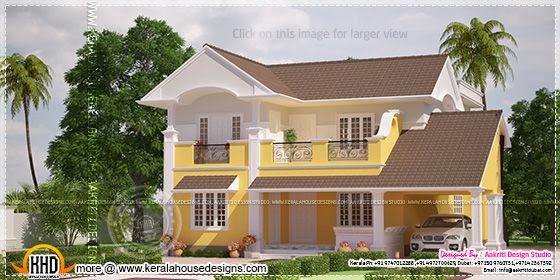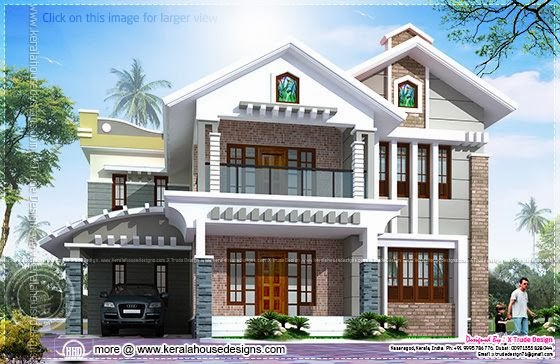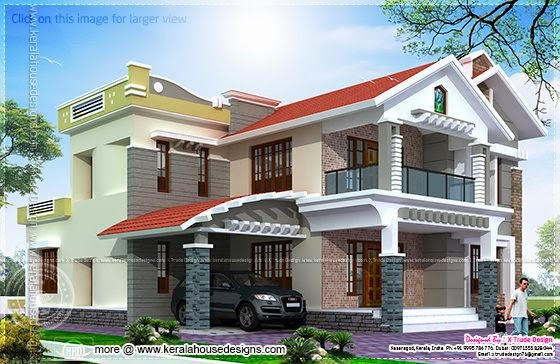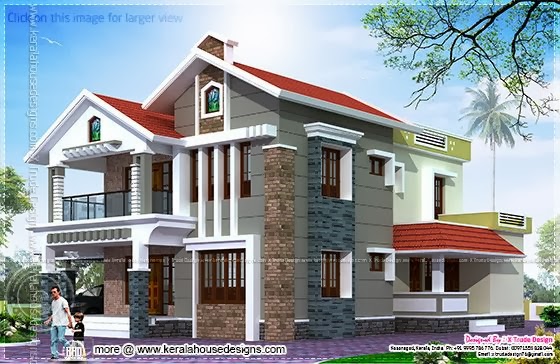Square feet details
Ground floor : 1480 sq. ft.
First floor : 880 sq. ft.
Total area : 2360 sq. ft.
Bedrooms : 4
Design style : Box type

Facilities
- Car porch
- Sit out
- Drawing
- Dining
- Bed room - 4
- Attached Bath room - 3
- Balcony
- Upper living
- Common Bath room - 1
- Kitchen
- Store
- Work area
Vismaya Visuals
Westgate, Ambalapuzha
Alappuzha
Kerala
Pin.688561
PH:+91 9061176070, 04772273929
Email:vismaya3dvisuals@gmail.com, vismayavisual@gmail.com
