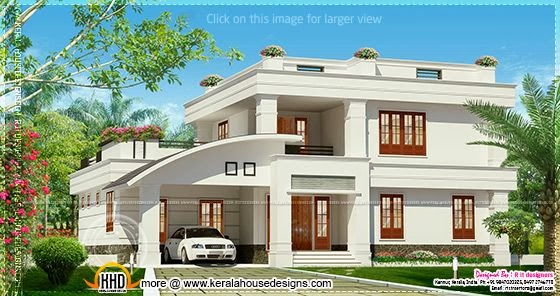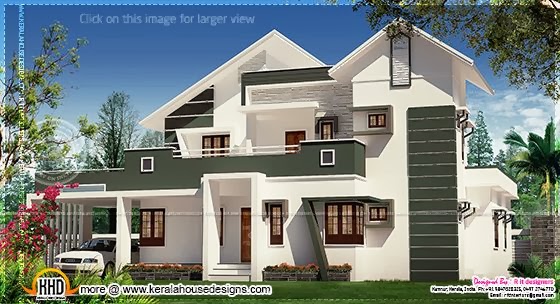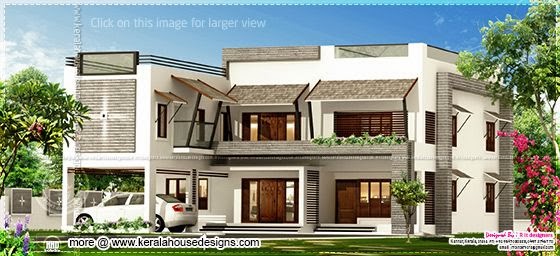Ground floor : 1883 Sq. Ft.
First floor : 1000 Sq. Ft.
Total area : 2883 Sq. Ft.
No. of bedrooms : 4
Average finishing cost : 68 Lakhs* (May change time to time)
Design style : Contemporary

House Details
Ground floor
- Veranda
- Living room
- F.living
- 2 bed room + attached toilet + dress room
- Dining room + wash
- Modular Kitchen
- Work area + store + smoke less stove+bath room + c.toilet
- 2 bed room + attached toilet + dress room
- F.Living room
- Balcony
- Back side utility terrace
R it designers (Home Design in Kannur)
Global complex
II nd floor,
Podikundu, Kannur - 670 004
Office PH:+91 9847020325, 0497 2746770
Email:ritinteriors@gmail.com













