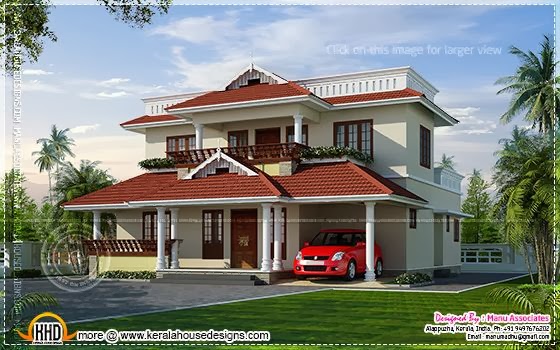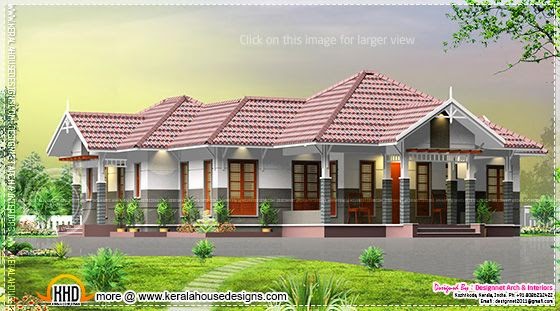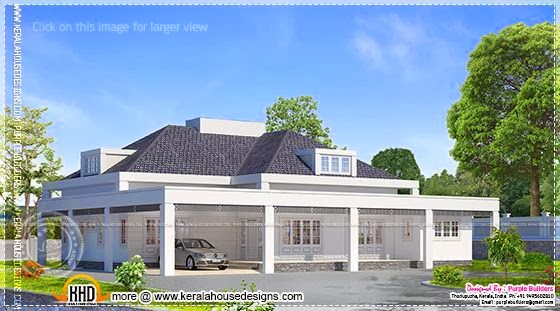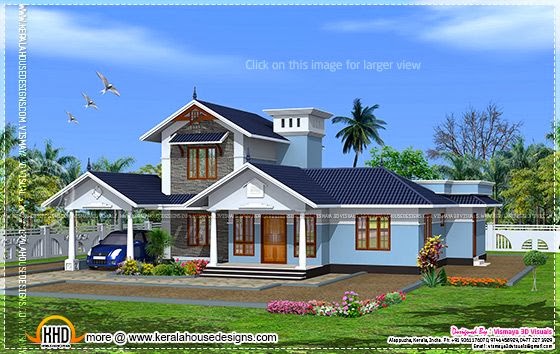Square feet details
Ground floor : 1454 sq.ft
First floor : 906 sq.ft
Total area : 2360 sq.ft.
No.of bedrooms : 4
Design style : Sloped roof

Facilities
Ground floor facilities
- Sit out
- Poomukam
- Car porch
- 2 Toilet ( one attached)
- 2 Bed Room
- Living Room
- Pooja Room
- Courtyard
- Patio
- M.Kitchen
- W.area
- Store
- Living Room
- Ironing Area
- 2 bed Room With attached Toilets
- Balcony
Manu associates
Engineers & Contractors
Palace ward, Alappuzha
Kerala
PH:+91 9497676202
Email:manumadhu@gmail.com





