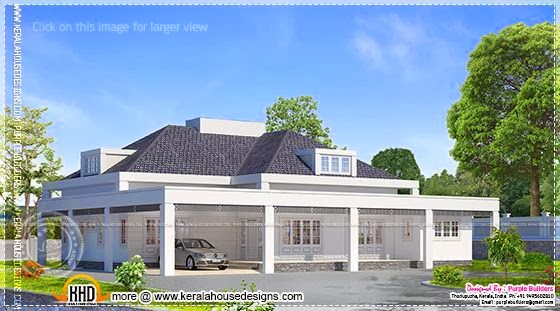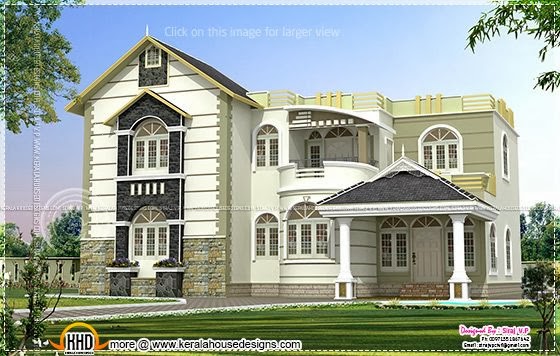Square feet details
Ground floor : 4500 sq.ft.
First floor : 2500 sq.ft.
Total area : 7000 sq.ft.
Bedrooms : 4

Facilities in this house
- Car porch
- Courtyard
- 4 Bed rooms + Attached Bathroom
- Formal Living
- Upper living
- Dining With Patio
- Swimming pool
- Kitchen
- Work area
Designed by : Subin Surendran , SS Architects & Associates
G-183 , Panampilly Nagar, Cochin - 682 036.
Contact Details
Mr. Vinod (Director - Sales)
Mobile Number : +91 97 4606 4607
Email: ssacochin9@gmail.com




