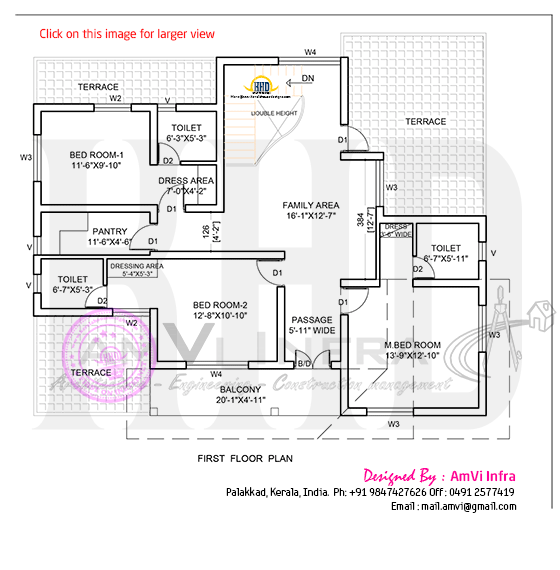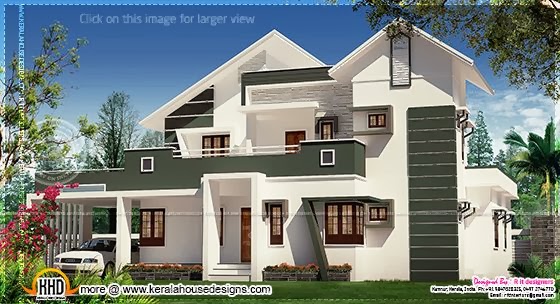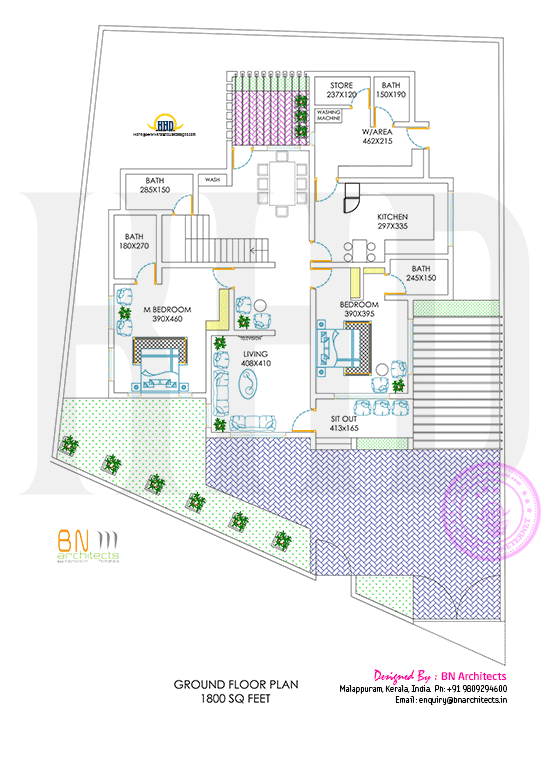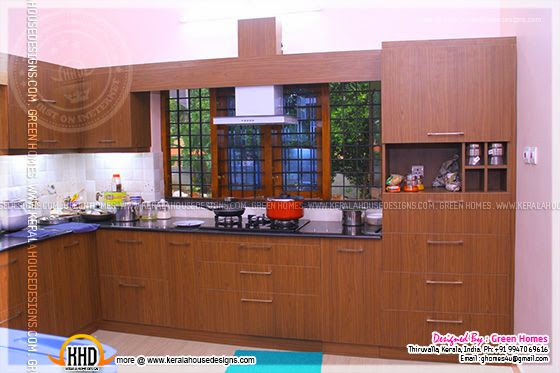Ground floor : 1725 Sq. Ft.
First floor : 1130 Sq. Ft.
Total area : 2855 Sq. Ft.
No. of bedrooms : 5
Average finishing cost : 73 Lakhs* (May change time to time
Design style : Modern flat roof

House Details
Ground floor
- Veranda (lengthy)
- Living room
- 2 bed room + 1 attached toilet
- Prayer room
- Dining room + wash + c.toilet
- Modular Kitchen
- Work area + store + smoke less stove+bath room
- Round type stair
- Porch (175.00 Sq ft)
- 3 bed room + 2 attached toilet +1 bed room balcony
- Living room
- Balcony
- Back side utility terrace

For more info about this house, contact
R it designers (Home Design in Kannur)
Global complex
II nd floor,
Podikundu, Kannur - 670 004
Office PH:+91 9847020325, 0497 2746770
Email:ritinteriors@gmail.com










































