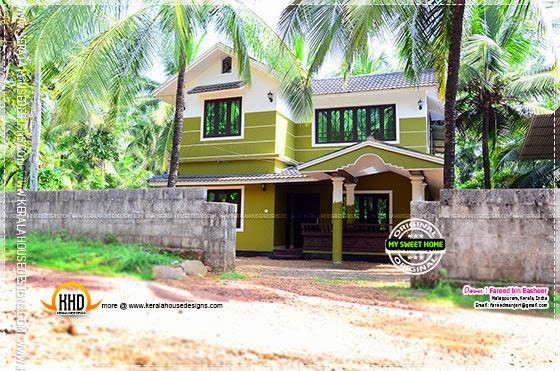House Square Feet Details
Ground floor : 1300 Sq. Ft.
First floor : 750 Sq. Ft.
Total Area : 2050 Sq. Ft.
No. of bedrooms : 4
Design style : Modern mix

Facilities in this house
Ground floor
- Sit out
- Living
- Dining
- Bed rooms - 02
- Toilets - 02
- Kitchen
- Store
- Work area
- Porch
- Bed room - 02
- Toilet - 02
- Upper Living
- Balcony
Designed By : Nisar M
Adorn Designers & Constructors
Tirur, Malappuram, Kerala
Phone:+91 9895946476 / 9947545324
Email:nisar.malayil@gmail.com


















