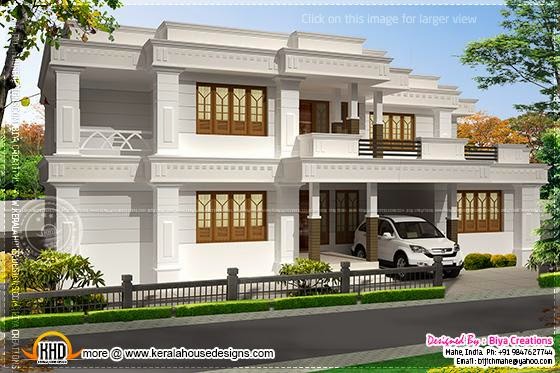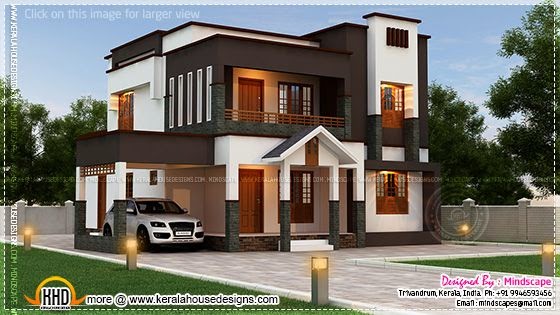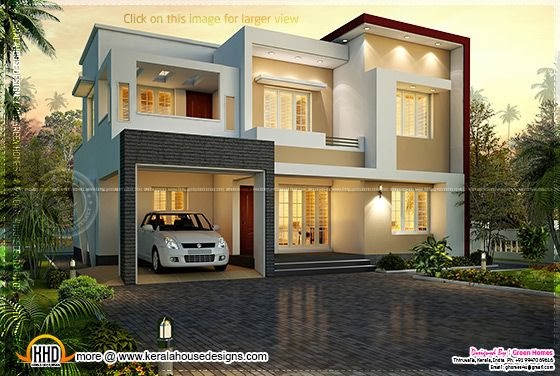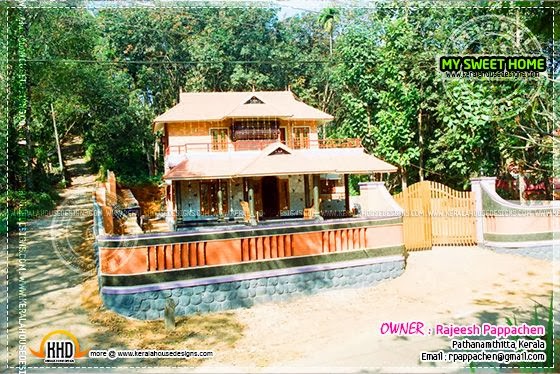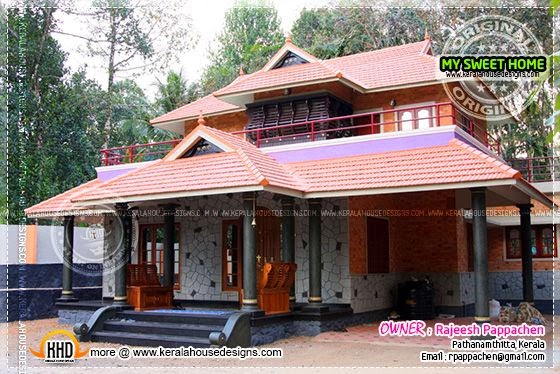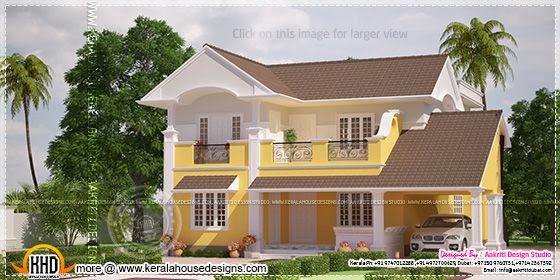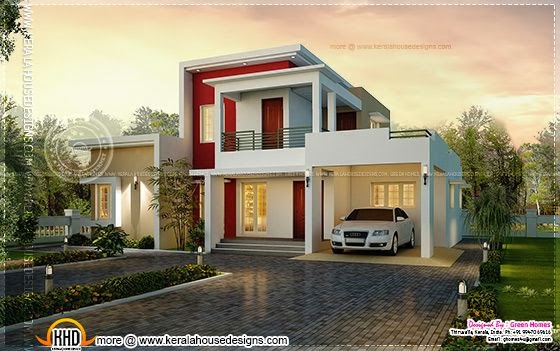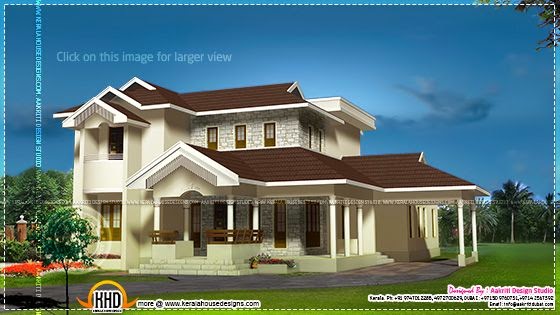Details of this house
Genre : Residence
Total area : 2800 sq.ft. in 9.2 cents of land
Style : Slopped roof Contemporary
Site : Pachalam, Ernakulam, Kerala
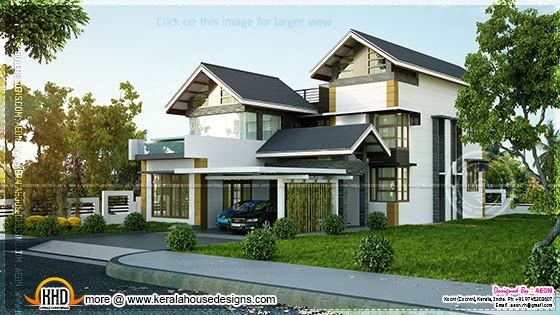
Facilities in this house
Ground floor
- Sit out With A Small Garden For Passing Light And Air To The Bedroom
- Drawing Room With Foyer
- Pooja Room Is Placed Directly To The Main Door So One Who Enters The House Will See Pooja Room No Other Rooms Can See From The Foyer
- Working Kitchen And Work Area
- Family Living Space With Open Kitchen
- Separated Wash Area From Dining
- Master Bedroom With Dress And Toilet Which Is 80cm Higher Than All Other Rooms
- Bedroom With Dress And Toilet
- Study Room
- Twin Porch
- Upper Living Space
- Upper Utility Space
- Two Bedroom Exactly Above The One In Ground Floor
- Room With Balcony
- Attic Floor
For more information about this house (Home design Cochin)
Architect: AEON
Add nature, Modern Architecture and Engineering
Ar. Rejna K Hameed
Project Design Architect
Er. Hareesh CR
Project Design Engineer
Tyrex Building.Aluva,
Cochin (Kochi), Kerala
Email: aeon.rh@gmail.com
Ph::+91 9745303607
