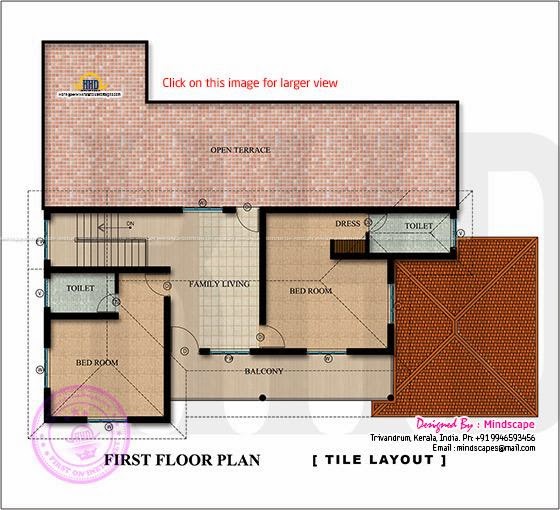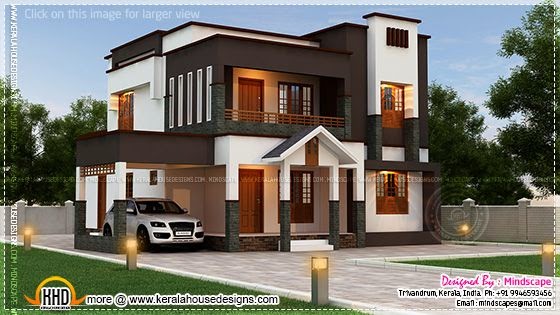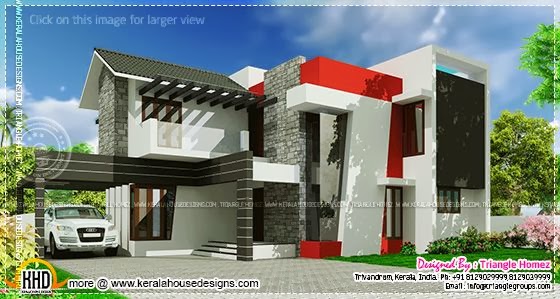3500 square feet (325 Square Meter) (389 Square Yards) modern contemporary house elevation. This 4 bedroom modern contemporary house design by Triangle Homez, Trivandrum, Kerala.
Words from Triangle Homes about this project
Plot is situated in the heart of the Trivandrum city. When the client first approached Triangle homes for designing it was an in-completed column structure done by some other team. Triangle's team of architects had to put a lot of effort to develop a new elevation from that.
Square feet detailsGround floor : 1900 sq.ft
First floor : 1600 sq.ft
Total area : 3500 sq.ft
No. of bedrooms : 5
Design style : Unique and Contemporary
 Facilities in this house
Facilities in this houseGround floor
- Sit out
- Car porch
- Living
- Dining
- Common toilet
- 2 bed room with attached toilet
- Kitchen
- Work area
- Servant’s toilet
First floor
- Foyer
- Hall
- 3 bed room attached
For more info about this house, contact (Home design in Trivandrum)
Designer : Er .Praveen.P.S
Triangle Homez
Preetha Building, Near Canara Bank,
Poojapura, Trivandrum
Email:
info@trianglegroups.comPh: +91 8129029999,8129039999
















