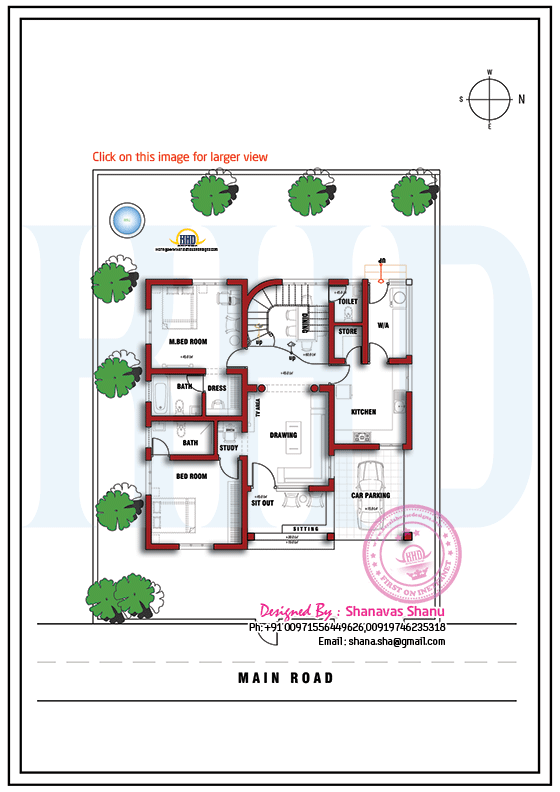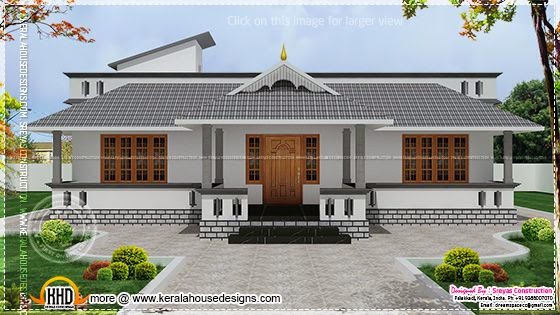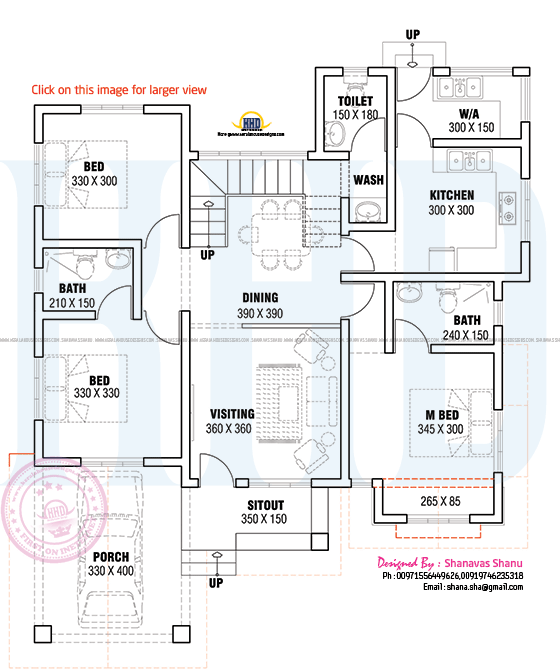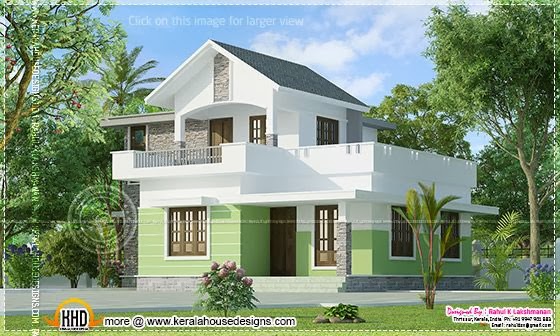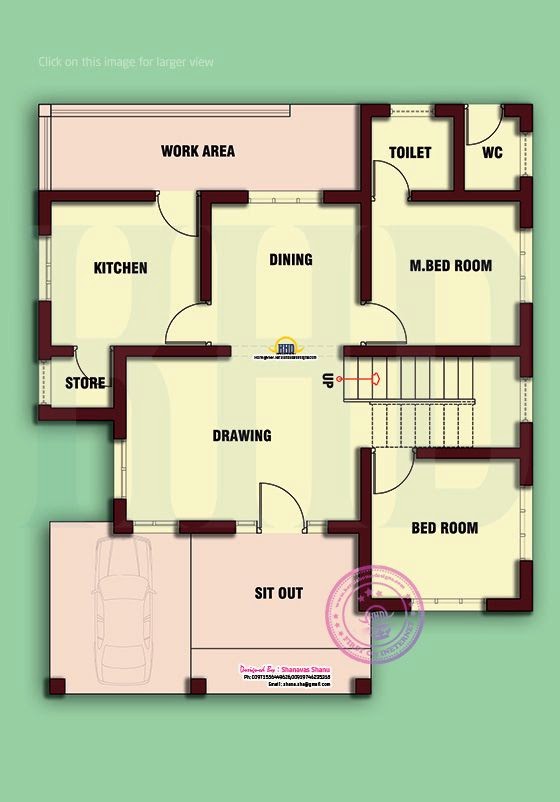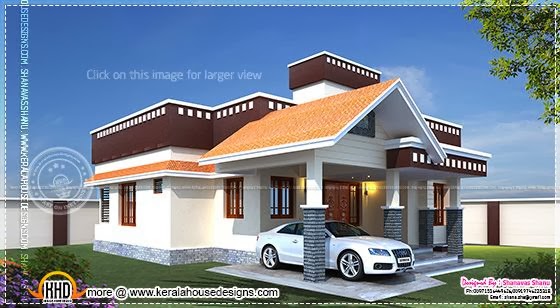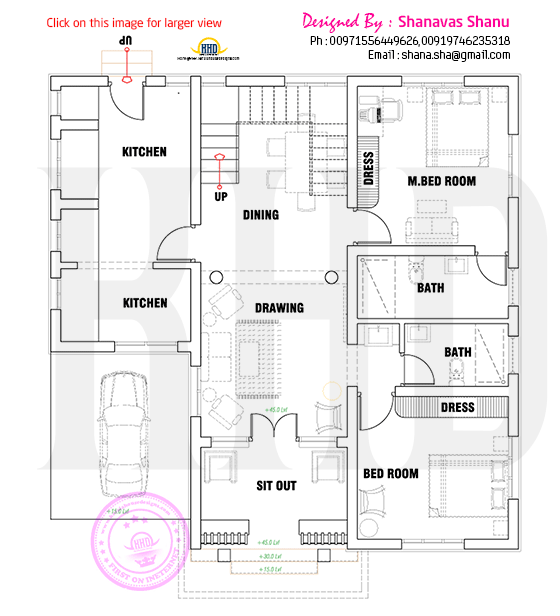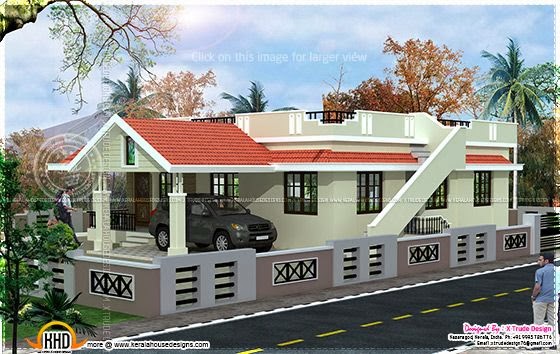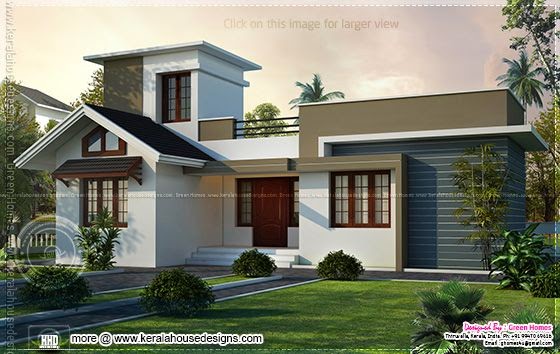House Square Feet Details
Total Area : 730 Sq. Ft.
No. of bedrooms : 2

Facilities in this house
Ground floor
- Sit out
- Living
- Dining
- Stair area
- Wash Area
- 2 Bed room
- 2 Attached bath room
- Kitchen
iDESIGN
Designers & Engineers
Calicut, Kerala
Mob:+91 9995006407, 9895772550
Email:idesigncalicut@gmail.com

