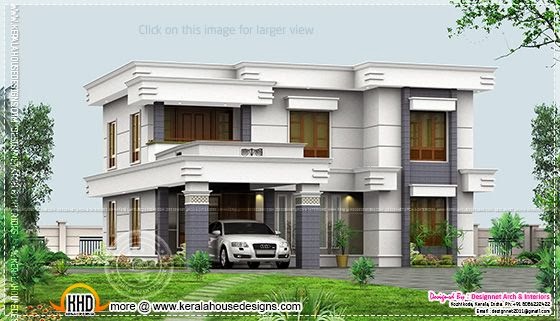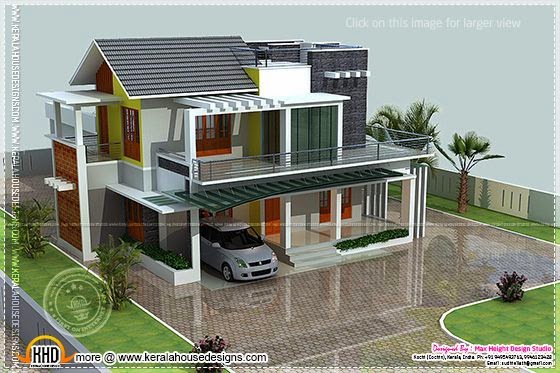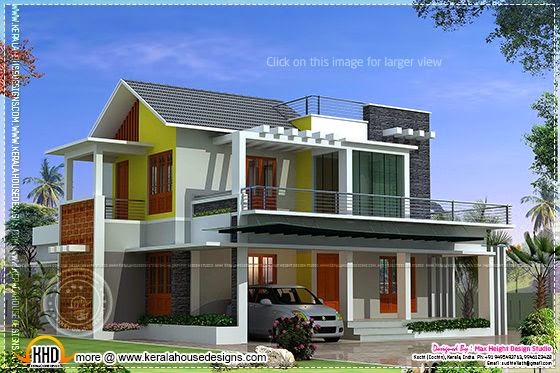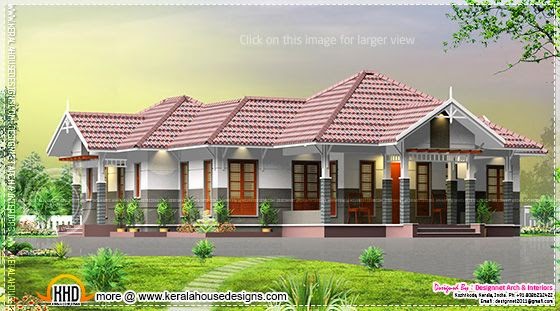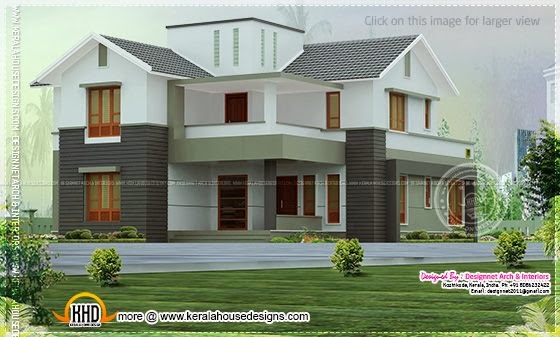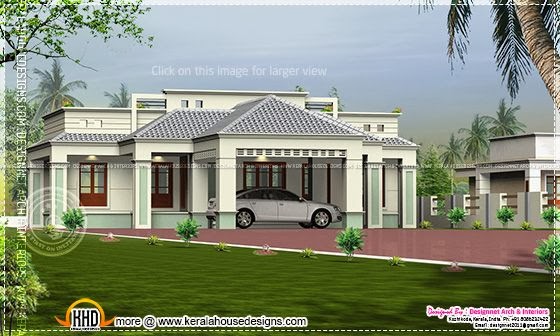Square feet details
Ground floor : 10946 sq.ft.
First floor : 5993 sq.ft.
Total Area : 16939 sq.ft.
No. of bedrooms : 6
Design style : Sloping roof
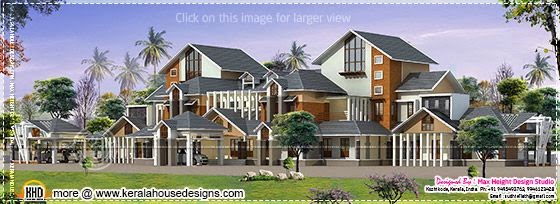
See floor plans


Facilities
- 3 bed all attached dressing room & toilet
- Veranda
- 3 porch
- Guest sitting
- Family sitting
- Ladies sitting
- Prayer
- Dining hall
- Ladies dining
- Modern kitchen
- Smoke kitchen
- Courtyard
- Store
- Rear veranda
- Servant room
- Common toilet
- Swimming pool
- 3 bed all attached toilet,dressing & balcony
- Family sitting
- Hall
- Bar
- Common toilet
- Home theater
- Gym
- Office
Designed By: Max Height Design Studio(Home design in Kozhikode)
Vatakara, Kozhikode
Email: maxheight.vatakara@gmail.com
PH:+91 9495493763
Designer: Sudheesh Ellath

Email:sudhiellath@gmail.com
PH:+91 9946123428
