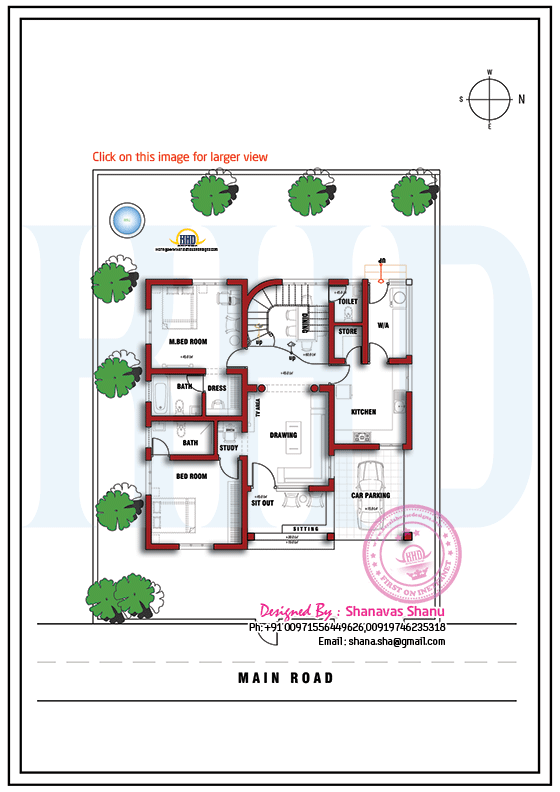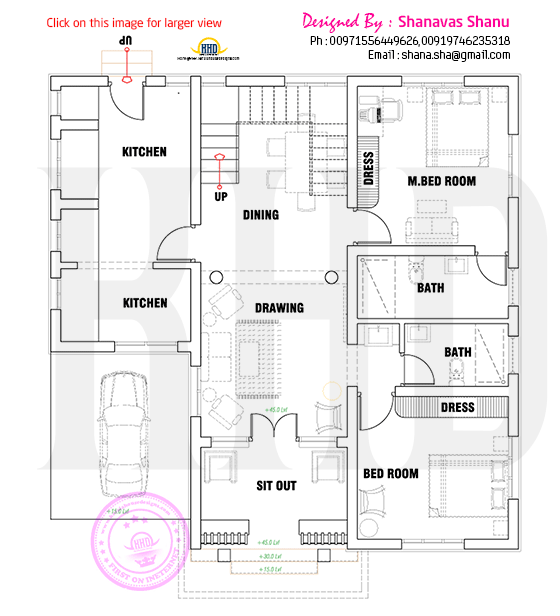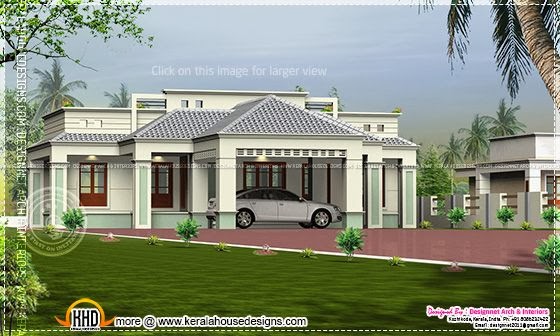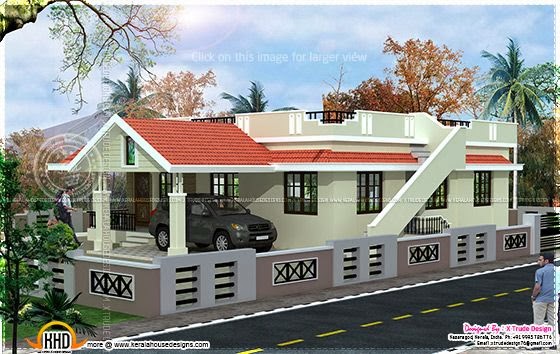1931 Square Feet (179 Square Meter) (214 Square Yards) modern contemporary mix home. Designed by X Trude Design, Kasaragod, Kerala.
Square Feet DetailsGround Floor : 1679 sq. ft.
Car porch : 144 sq. ft.
External staircase : 108 sq. ft.
Total super build up Area : 1931 sq. ft.
Bedrooms : 2
 Facilities in this house
Facilities in this houseGround floor
- Sit out
- Drawing
- Prayer room/pooja room
- Dining hall
- Bedroom 2 attached toilet
- Common toilet - 1
- Kitchen
- Storage
- Work Area
- car porch 144 Sq. ft.
- external staire case 108 sq. ft.

 For more information about this beautiful house, contact (Home design Kasaragod)X Trude Design, Architectural Interior Design
For more information about this beautiful house, contact (Home design Kasaragod)X Trude Design, Architectural Interior DesignDesigner : Abdul Azeez K

Udyawar, Manjeshwara
Kasaragod - 671 323
Kerala
Mob : +91 9995 786 776
Dubai Contact Number : 00971555 838 044
Email:
azeezudyawar@gmail.comxtrudedesign76@gmail.com






















