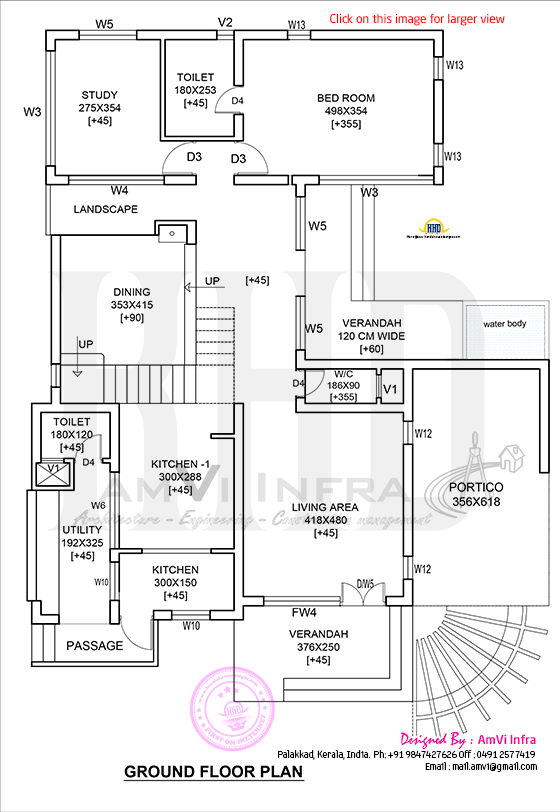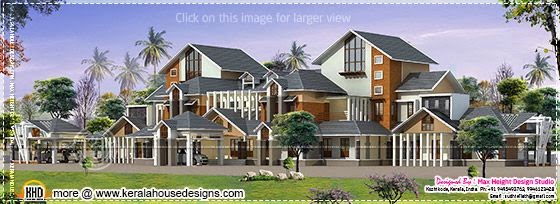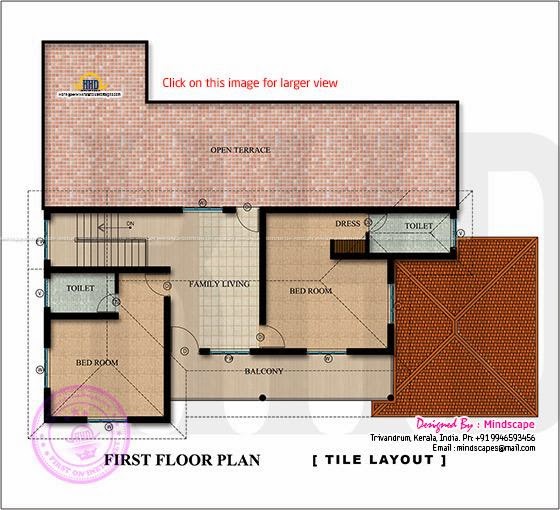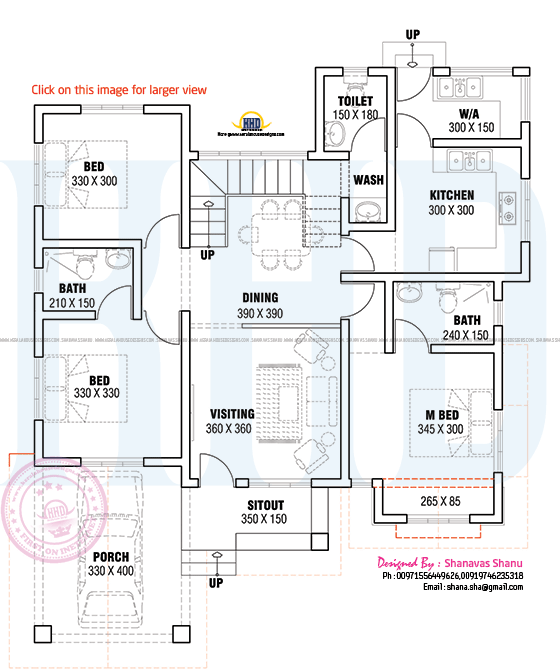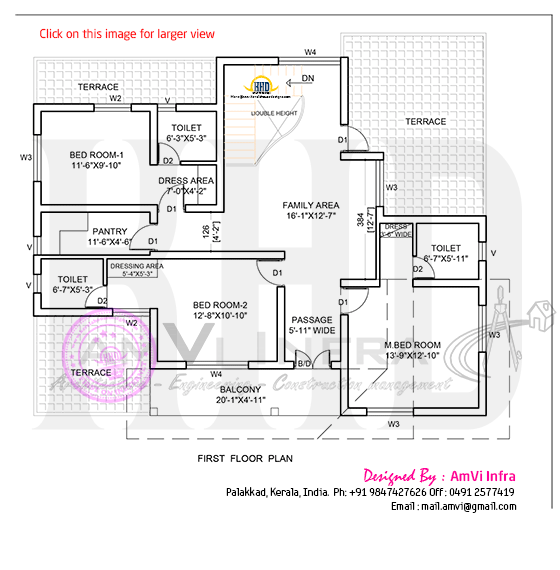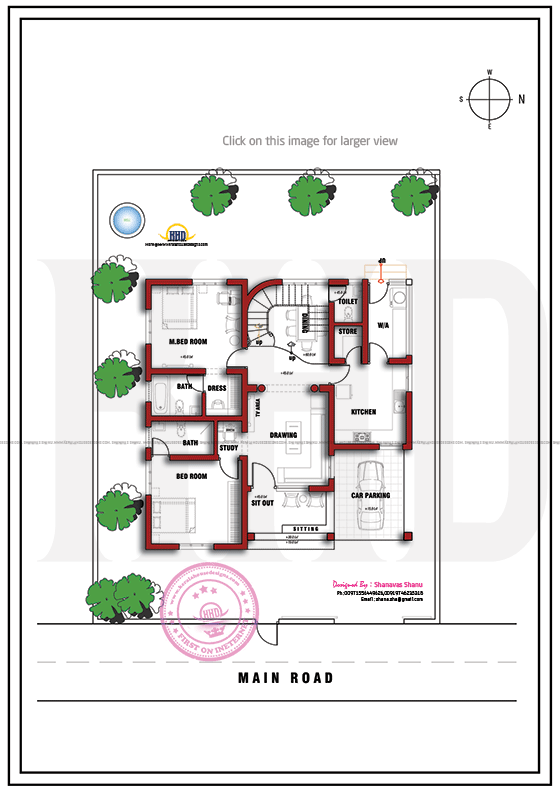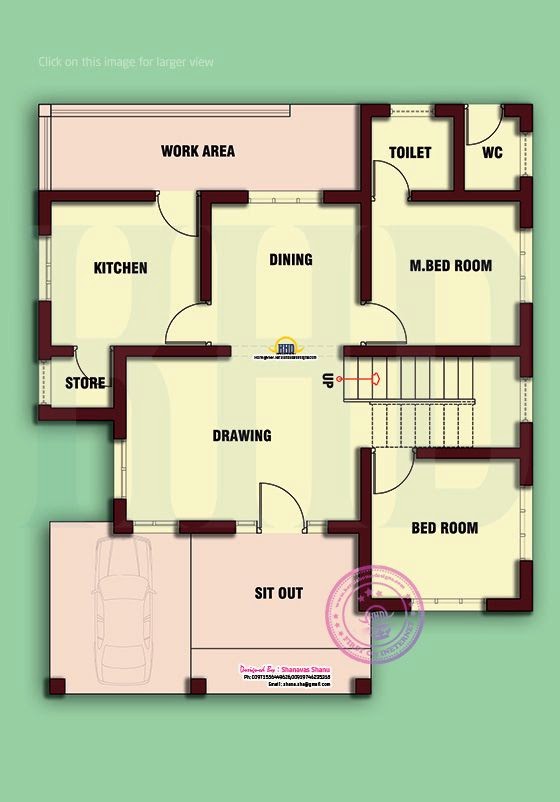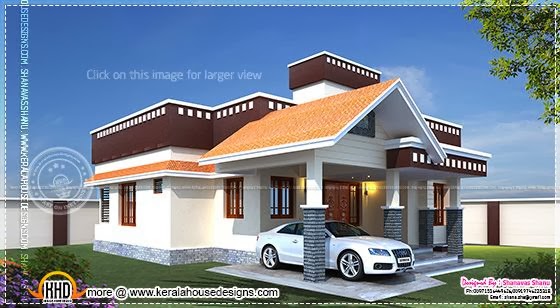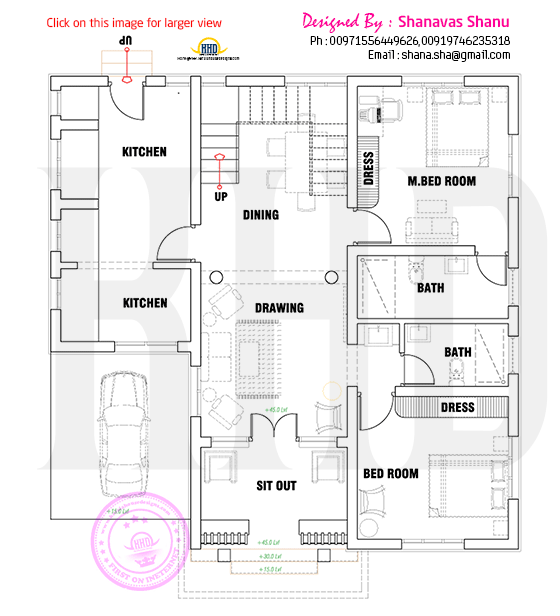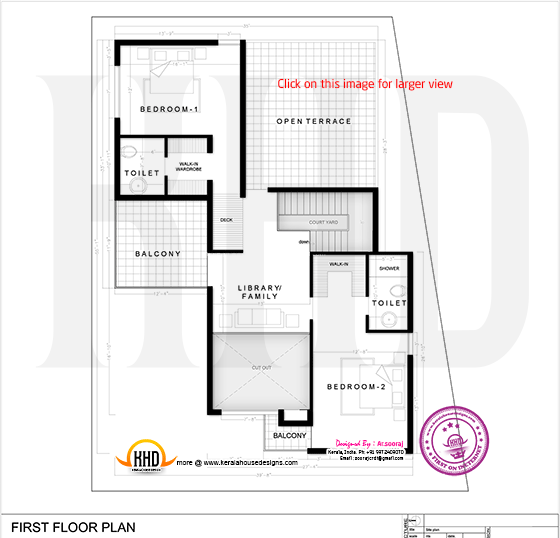Square feet Details
Ground floor : 1650 Sq.Ft.
First floor : 817 Sq.Ft.
Total area : 2467 Sq.Ft.
Land Area : 10 cents
No. of bedrooms : 4
Design style : Kerala style

See floor plan


Facilities
- Car Porch
- Sit Out
- Living
- Dining
- Pooja
- 4 Bed Room + Attached Bath Rooms
- Kitchen
- Store
- Work Ares
- Common Toilet
- Upper Living
- Balcony
Shanavas Shanu
Ph:00971556449626,00919746235318
Email:shana.sha@gmail.com














