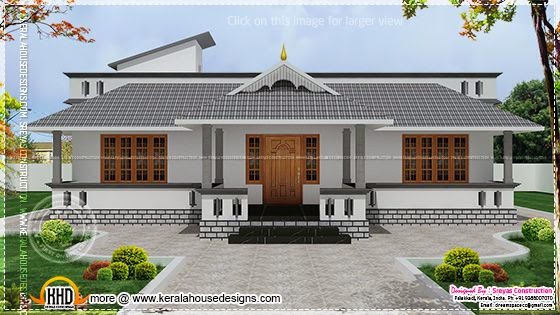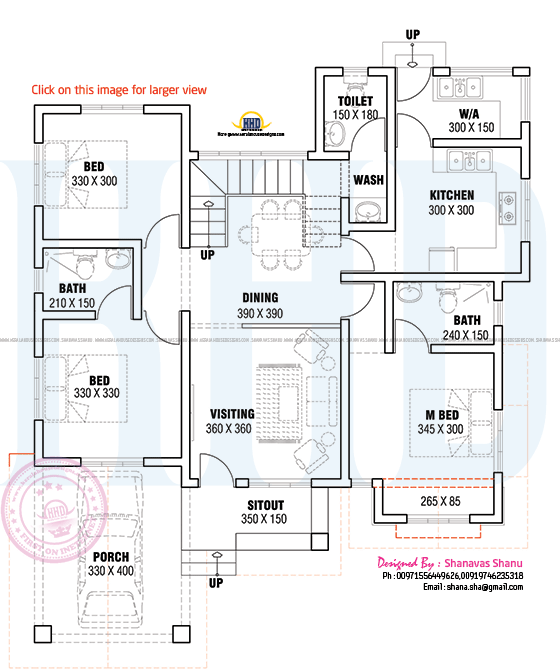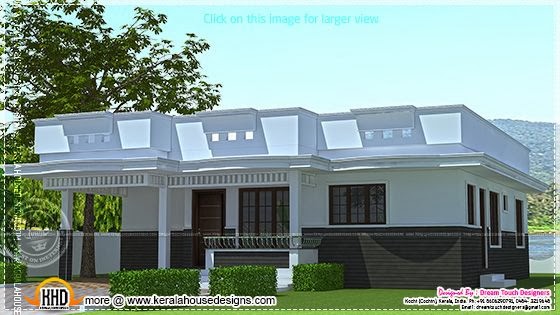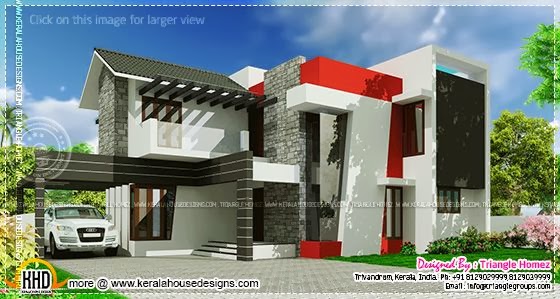2756 Square Feet (256 Square Meter) (306 Square yards) contemporary style house elevation. Designed by R it designers, Kannur, Kerala.
Ground floor : 1688 Sq. Ft.
First floor : 1088 Sq. Ft.
Total area : 2756 Sq. Ft.
No. of bedrooms : 3
Estimated cost of this house : 60 Lakhs* (May change time to time
Design style : Contemporary
 House Details
House DetailsGround floor
- Veranda
- Foyer
- Living room
- 1 bed room + attached toilet + dress
- 1 bed room
- Prayer room
- Dining room + wash + c.toilet
- Modular Kitchen
- Work area + store + smoke less stove+bath room
- Porch 2 car space (253.00 Sq ft)
First floor
- 2 bed room + attached toilet + dress
- Living room
- Balcony
- Back side utility terrace
For more info about this house, contactR it designers (Home Design in Kannur)
Global complex
II
nd floor,
Podikundu, Kannur - 670 004
Office PH:+91 9847020325, 0497 2746770
Email:
ritinteriors@gmail.com



























