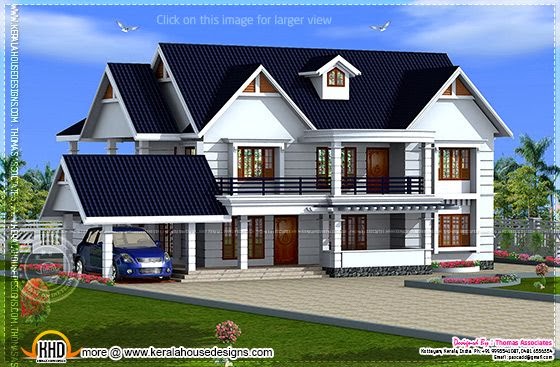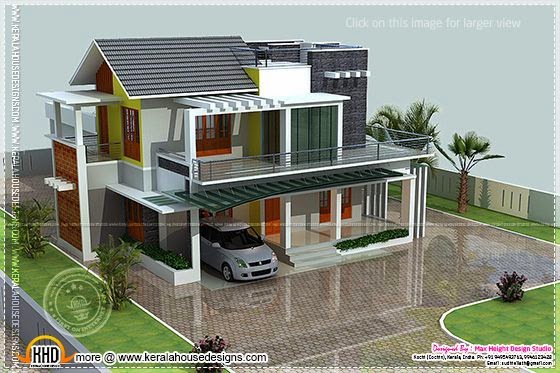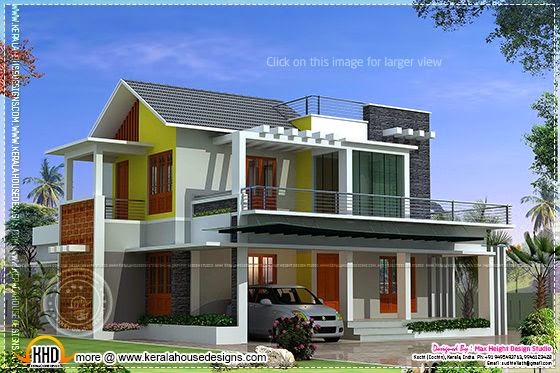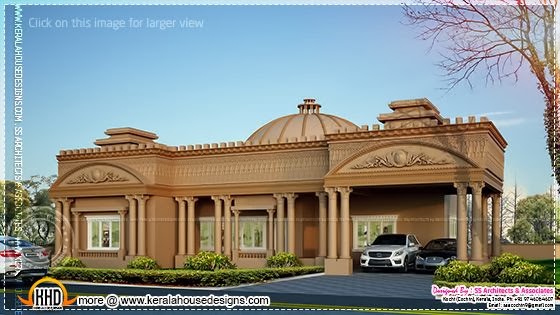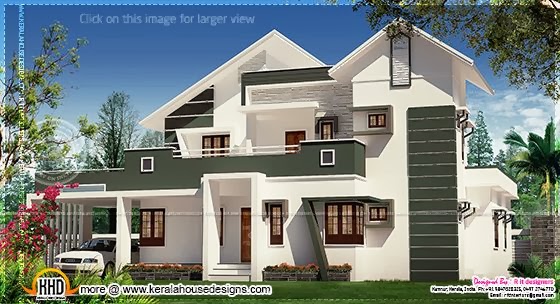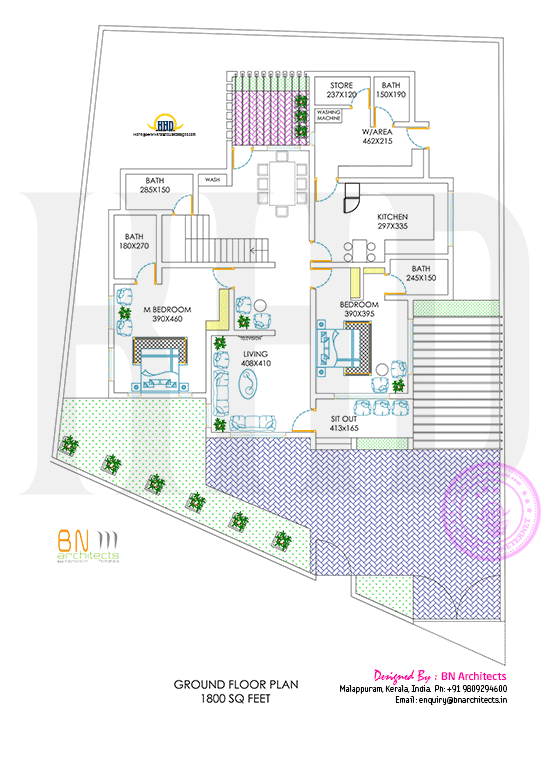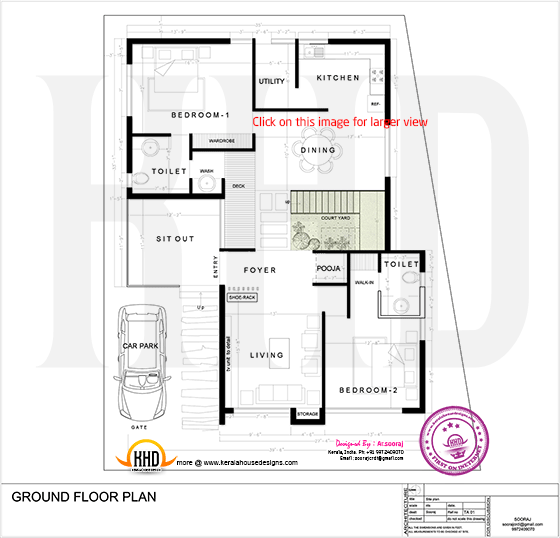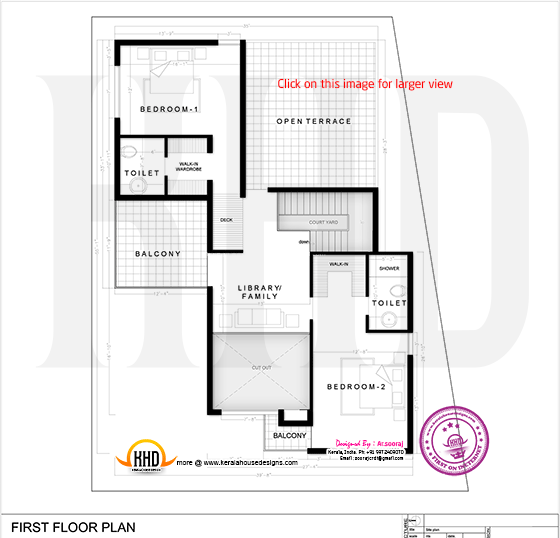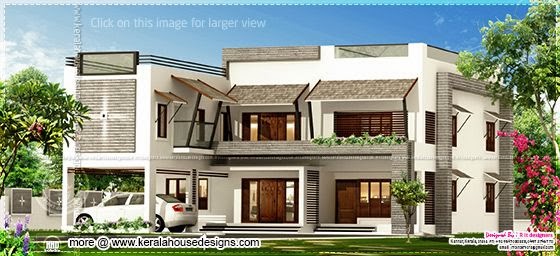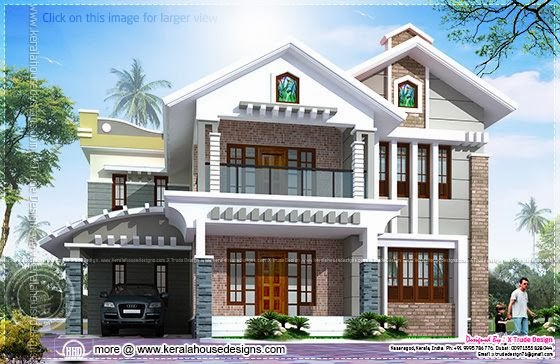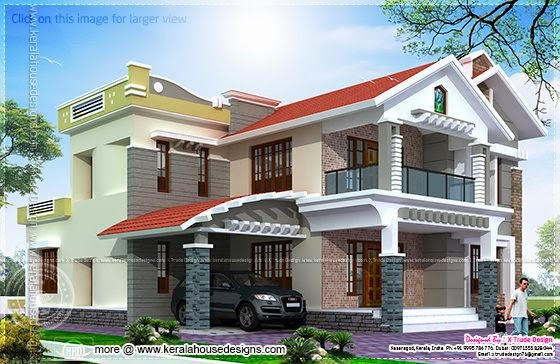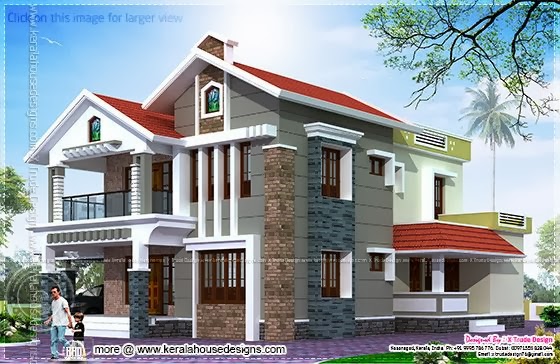Square feet details
Total area : 3100 sq.ft.
Bedrooms : 4
Design style : Traditional

Facilities in this house
- Car porch
- Courtyard
- 4 Bed rooms + Attached Bathroom
- Formal Living
- Family Living
- Dining With Patio
- Kitchen
- Work area
Designed by : Subin Surendran , SS Architects & Associates
G-183 , Panampilly Nagar, Cochin - 682 036.
Contact Details
Mr. Vinod (Director - Sales)
Mobile Number : +91 97 4606 4607
Email: ssacochin9@gmail.com

